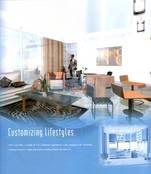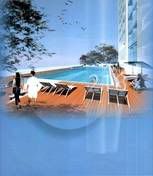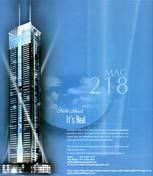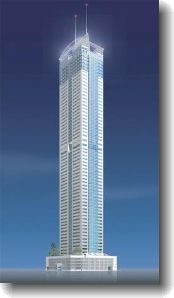The Developer's Catalog Views






The developer's catalog includes sketches of both exterior and interior features of the project, including a front, side and night view of the full tower, the building entrance, lobby, pool, gym and community room and sample unit interiors including a living room (of a 2-bedroom unit), bedroom, bathroom and kitchen. Although sketches, they seem to offer a realistic image of what the project will look like.
See construction site photos, go to MAG 218 Community's most recent posts, or view the complete listing (by title) of all MAG 218 and Dubai Marina Communities' posts.



0 Comments:
Post a Comment
<< Home