Community Floor & Pool Deck
(Interior Views, p2)

Dissecting the tower above the 30th residential floor will be the Community Floor. It will have a fitness room and gym on one side and a community hall and TV lounge on the other. Between the two will be the open-air viewing deck with double height ceiling clearance.

The community floor will also have locker room, office and reception to support the gym, in addition to pantry and toilets.
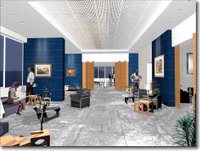
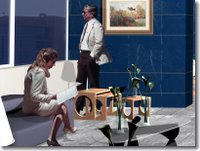
The community hall will be spacious enough to hold large functions. Alternatively, it will provide a space where residents and their guests can relax, read and intermingle with others, while enjoying pleasant Marina views.
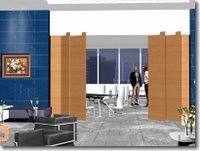

It will also be possible to partition off parts of the hall for smaller functions. An adjacent pantry will be available for preparation of refreshments. In addition, a separate room with large-screen TV will allow residents to enjoy video and on-air broadcasts in the company of others.

The fitness room and gym on the other side of the floor will provide the latest equipment for training and exercise. Adjacent to the main fitness hall will be additional space for aerobics and floor exercises.
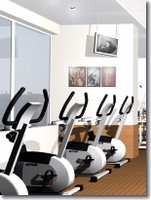
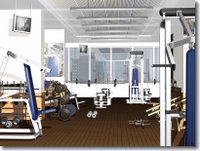
Residents can enjoy working out over views of the city or while watching wall mounted TV screens. Fitness buffs will be able to work out with free weights as well as machines.
The Podium Pool Deck

The towers podium will rise 4 floors above ground. At its top will be a 24.5 X 8 meter swimming pool. In addition there will be the open pool deck, a jacuzzi, solarium and showers.


The SW facing side of the tower will overlook the pool and deck. (Above the entrance hall and shower rooms will be the first technical floor with a ceiling clearance of 6.8 meters. Above it will be residential floor 1.)

The open air setting will provide the ideal "in-house" outdoor retreat for residents and their guests. During hot summer months the pool will be just the place to cool off, and during cooler months the deck will be the perfect place to sun.
See Interior Views, p1, Exterior Views or return to MAG 218 Community homepage. See also construction site photos.
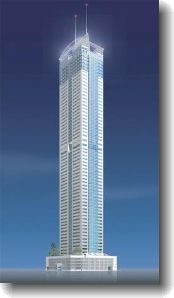


0 Comments:
Post a Comment
<< Home